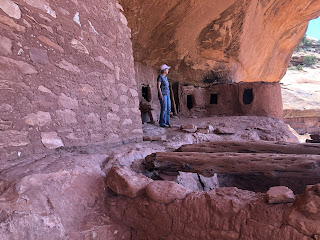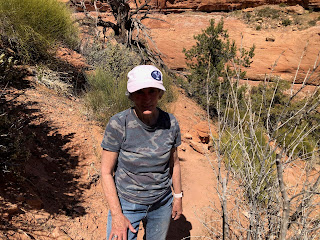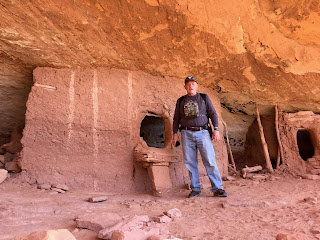It was an interesting place to visit.
Here is some information on Moonhouse Ruins from the BLM:
Welcome to Moonhouse. This Anasazi ruin consists of three cliff dwellings spread out along one quarter mile of the canyon. With a total of 49 rooms, it is one of the largest prehistoric dwellings on Cedar Mesa. It is also one of the most fragile.
Please leave all artifacts where you find them for others to enjoy.
The Cedar Mesa area is influenced by two branches of prehistoric puebloan people, the Mesa Verde people to the east, and the Kayenta people to the south. The influence of both can be seen in the architecture and pottery found throughout the area.
If you look closely you will notice several different types of room construction. Face the ruin and look at the unroofed structure to your right and also the buildings on the shelf in the back of it. Notice the difference between these buildings and the structure on the far left side of the shelf.
The walls, and in some cases entire buildings are constructed of poles and mud. This is called jacal (pronounced ha-kal) construction. Vertical poles are put in place, then smaller poles are places horizontally and tied together with willow or yucca strips. Sometimes mud is packed on both sides, and in other cases only part of the wall is covered in mud. Juniper, willow, oak, and cottonwood were used in construction of jacal walls at Moonhouse. These buildings are some of the earliest standing structures build here.
Now look at the long wall that composes the main part of the cliff dwelling. This wall was constructed of irregularly shaped blocks set in place with the flat surface to the outer and inner wall. The blocks are generally well spaced and uniform in size. You will also notice small stones placed between the blocks. This is called chinking and it fills space between the blocks. As you wander around the dwellings, notice how chinking takes on a decorative quality on many of the buildings. These buildings are the later structures of Moonhouse.
Notice the series of small holes in the long wall. They are called loop holes. There are 27 loop holes in the wall here at Moonhouse. These holes provided line of sight coverage of all angles of canyon access, the main ledge in front of the ruin, and part of the canyon bottom. Loop holes are common features in many late period (late 1200's) structures on Cedar Mesa and many other areas on the northern Colorado Plateau. Further research may help us answer the question about the function of loop holes.
As you walk around the site you will notice remnants of mud along the back walls of the rock shelter. Archeologists call these 'ghost walls'. They are the remains of former structure, the materials of which were probably reused in construction of some of the buildings you see today.
At Moonhouse, Pinyon and Juniper logs are common building materials for ceiling beams and uprights. These logs are ideal subjects for the science of tree ring dating called dendrochronology, an excellent method for determining site occupation. In 1974, 192 tree ring core samples were taken from Moonhouse and 134 dates were obtained. These dates indicate a forty-two year span of beam cutting between 1226 and 1268 AD. During these years there were three peak building periods: 1242-1244 AD, 1249-1254 AD, and 1256-1265 AD. Evidence suggests that some beams were stockpiled for later use and that others were reused over time.
You will notice several pictographs (painted rock art) either on or near the structures. The solid white band with triangles and dotes is a symbol that is depicted at other location in the areas. This symbol is also painted on one of the jacal walls at the ruin. This helps us to date the painting. Since tree ring dates from the room suggest it was build around 1264 AD, we can assume a date for the painting. Rock are and other evidence near Moonhouse suggests that there was also an earlier Basketmaker (0-500 A.D.) occupation of the canyon area.
Cedar Mesa has probably always been a marginal environment for agriculture. With the limited estimated annual rainfall of 12-13 inches, any dry year could be devastating. During the late 1200's many of the living (habitation) areas at Moonhouse were converted to storage. Archaeologists estimate that there was a conversion of habitation rooms to storage rooms of five to one. Two theories exist regarding this conversion to storage. First, the people at Moonhouse were storing up enough food to feed other residents of the canyon. Second, storage of surplus food was a buffer against increasingly poor harvests. While both theories are possible, there is evidence of increasing drought conditions in the late 1200's which may have led to abandonment of the mesa between 1270 and 1300.
Archeologist have used several different methods to determine the population of Moonhouse. During the later period of occupation, thirty of the habitation and storage rooms were in use. Based on the number of rooms being used, it is assumed that between 25-35 people lived at Moonhouse. It is not known how many people from the surrounding area may have also used Moonhouse.
The ancestors of the people who lives at Moonhouse did not just disappear, they are alive and well today. The Hopi in Arizona, the Zuni and the Rio Grande Pueblo people in New Mexico have ancestral ties to this area. This is a sacred place to them and it should be treated with respect.
Approximately 1200 people visit this site each year. Your visit is recorded in history when you acquire your hiking permit and sign in at the trail register box. You can also record your personal history by taking photographs, making sketches or writing a personal journal. Enjoy your visit.























0 comments:
Post a Comment